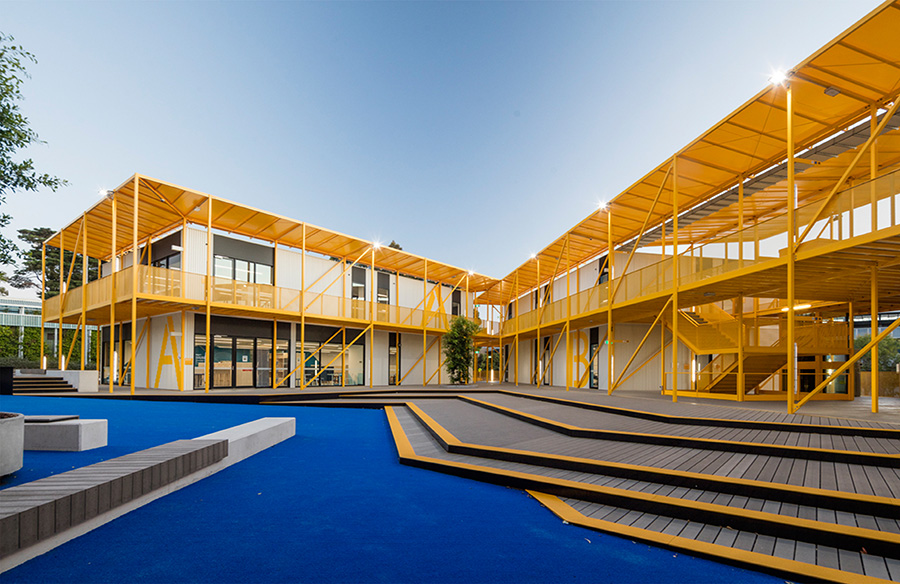This project is a vibrant temporary decanting facility with a 3-5 year lifespan, allowing refurbishment of other Monash College buildings during a high growth period, to then be dismantled to return the site back to a carpark.
Project Name:Monash College Learning Village
Studio Name:Jackson Clements Burrows Architects
Location:Melbourne, Australia
Photography:Richard Wong
Project size:4600 m2
Project Budget:$23000000
Completion date:2015
Building levels:2

The facility comprises 4600m2 of teaching spaces, staff facilities and student communal areas in a collaborative environment. Nine buildings are linked via colourful external walkways interspersed with social spaces and courtyards.

Conceptually, JCB conceived the facility as a celebration of temporary structures, making reference to the construction site gantries and the humble site shed.

To satisfy a complex delivery timeframe, prefabricated modular design methods were employed to expedite the construction process, in order to meet a first stage 9 month fasttrack design and construction period, with an additional 3 buildings following shortly after.












